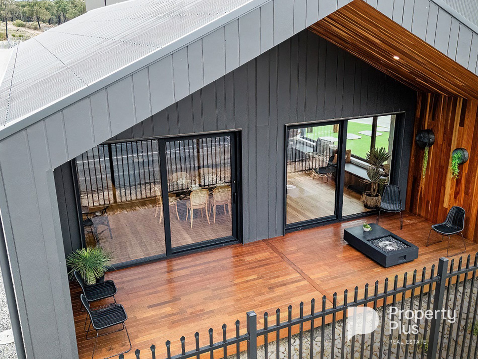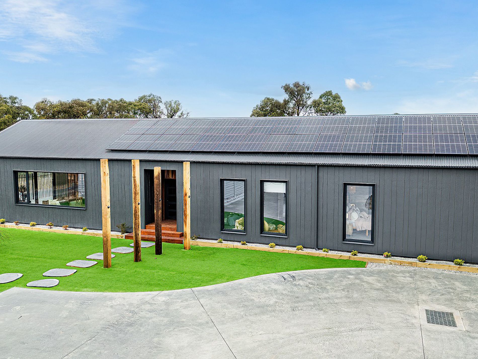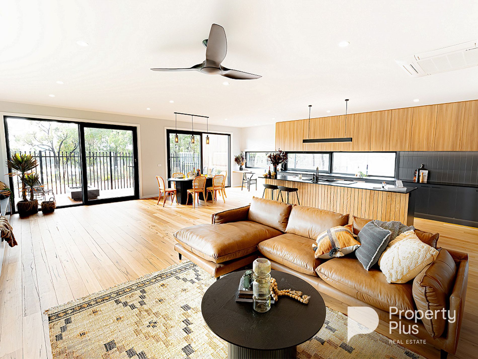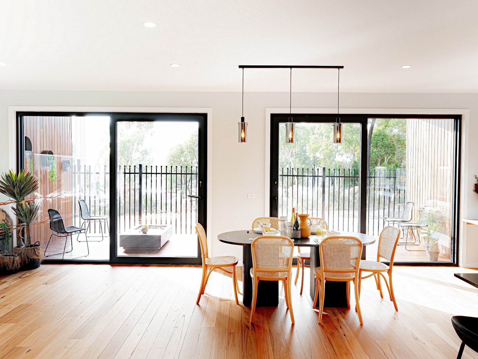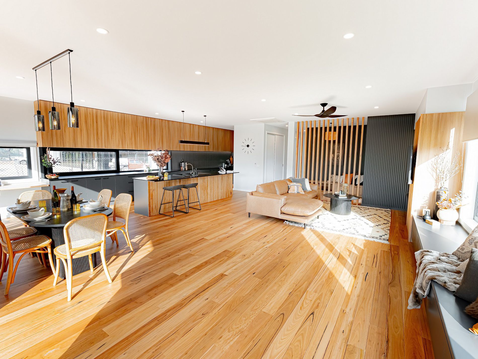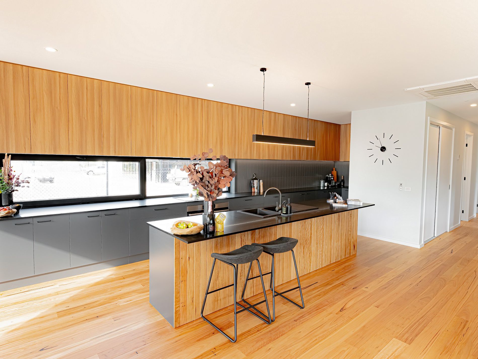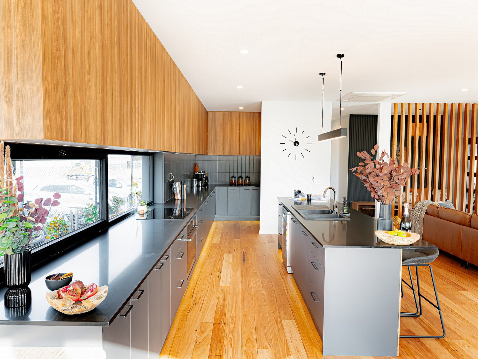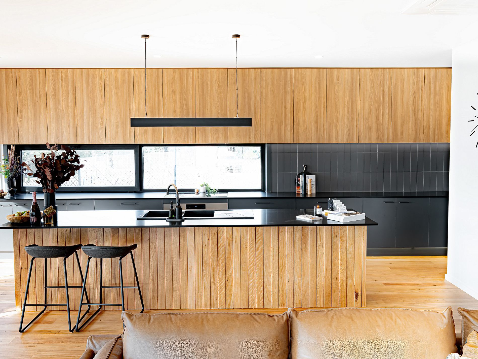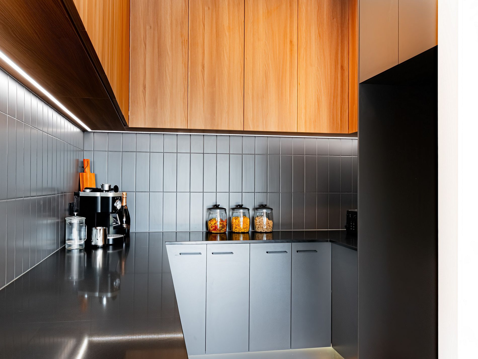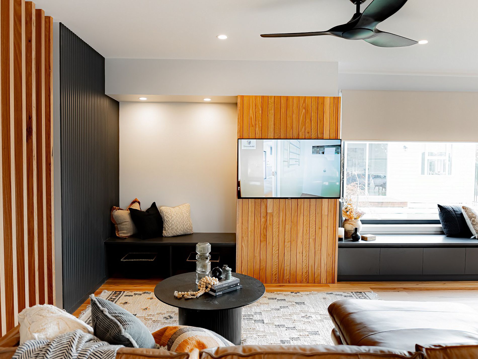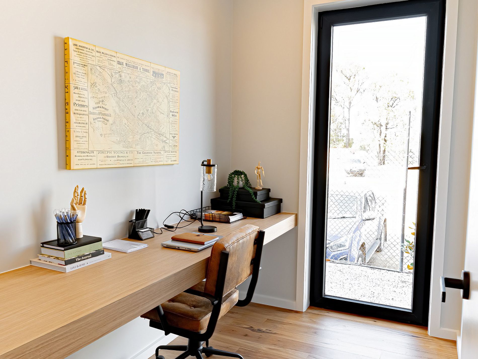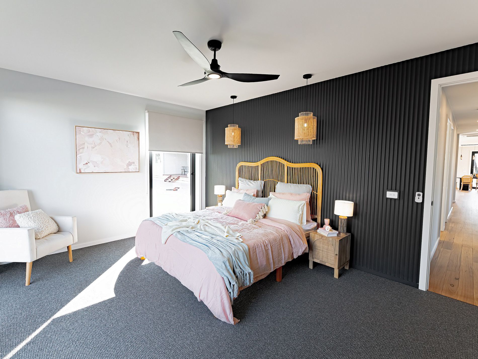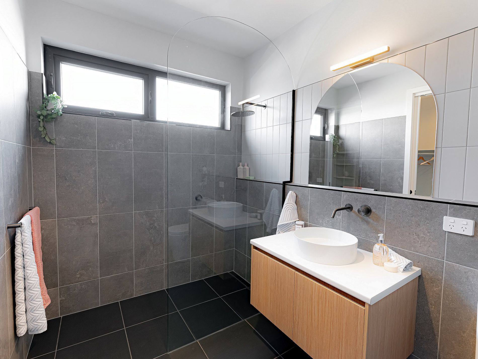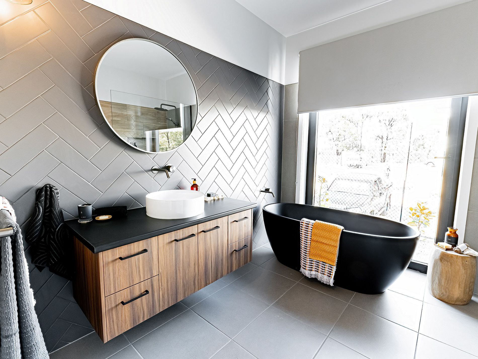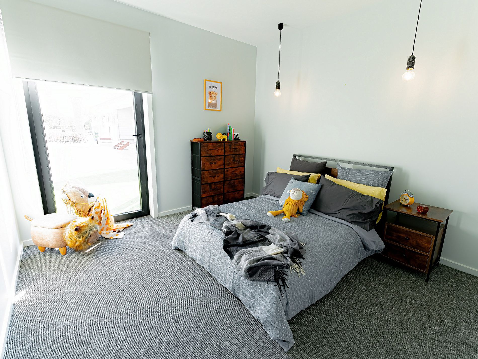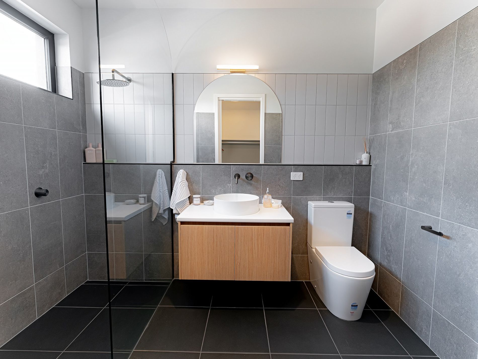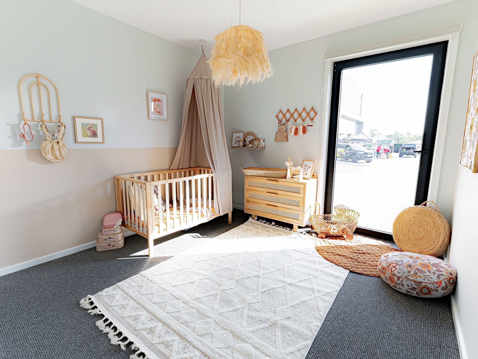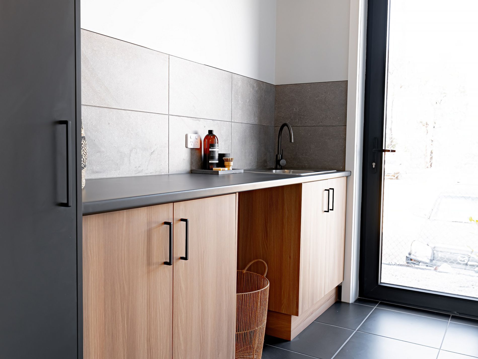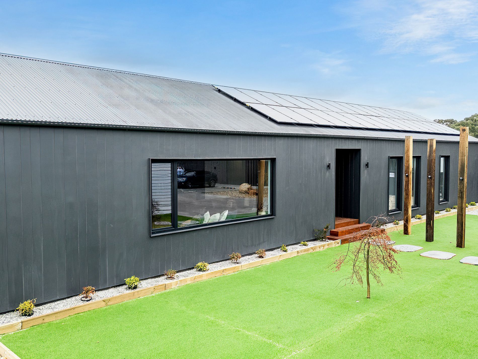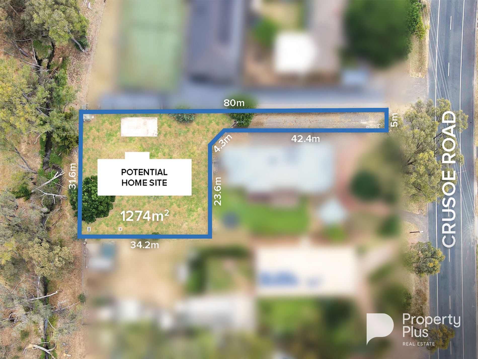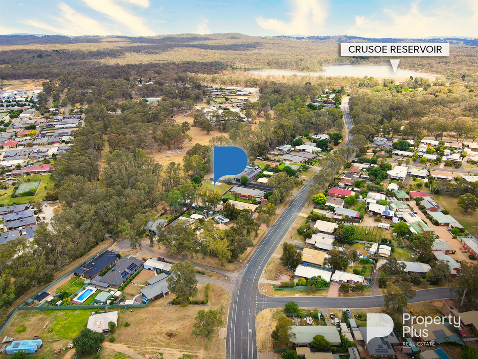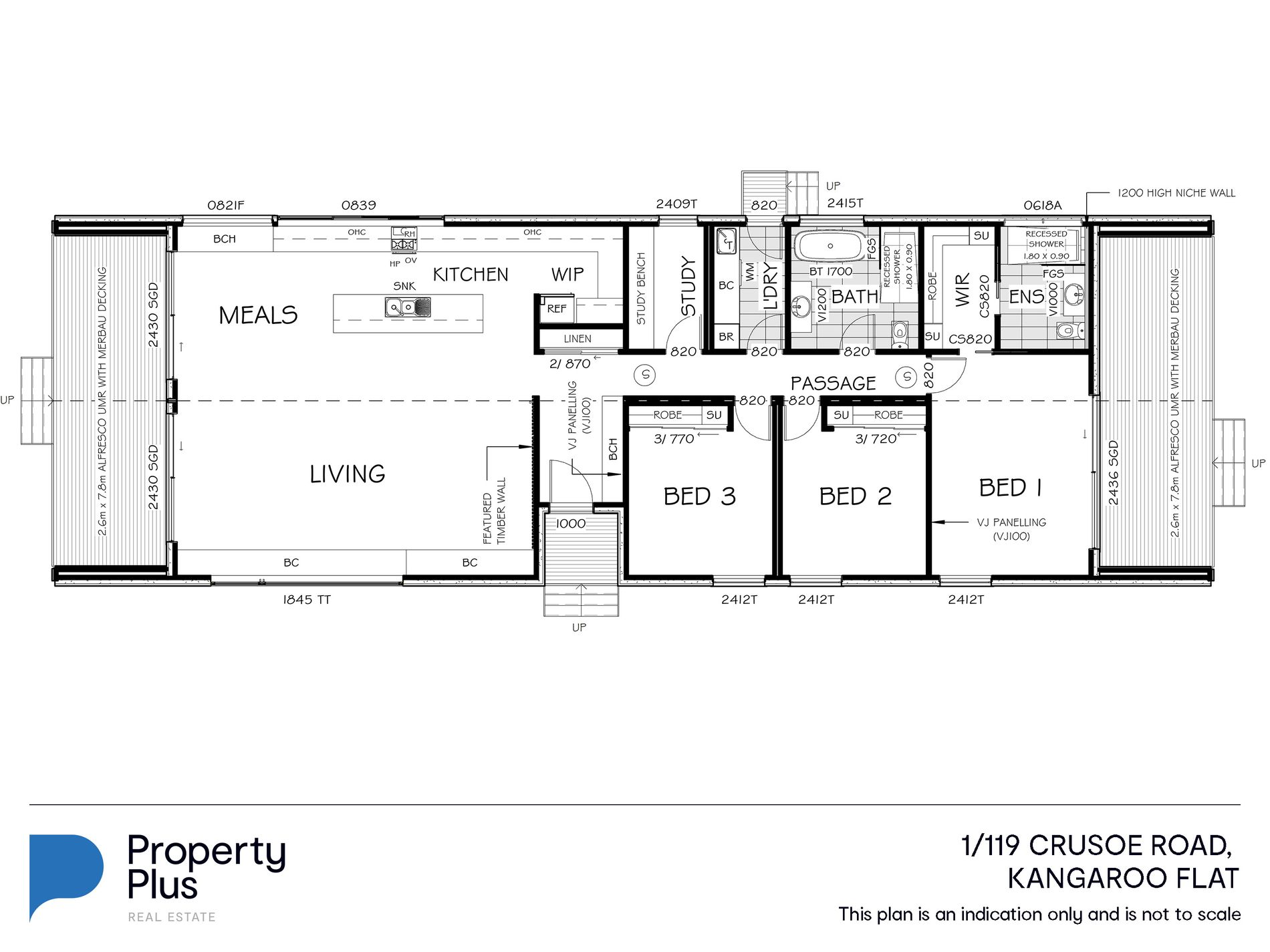Available right now is the Swanbuild “Eden” display home at a reduced price for establishment on your block of land in approximately six weeks. Pricing for this home includes many upgrades, connections, build and the land at 119A Crusoe Road, Kangaroo Flat. Be one of the first to own a new Swanbuild home upgraded to the Sustainable Living Package and certified NetZero. Swanbuild has constructed the Amended Eden 20 design to meet NetZero standards, meaning it produces as much energy as it uses, making the home carbon-neutral with an impressive 8.1 star energy rating.
The Eden 20 is a contemporary, modern looking home that incorporates country themes into its design. A timber cladded exterior and pitched roof combined with clean and sharp lines really make this home stand out from the rest. Inside, this home offers a lot more than its striking exterior belies, offering plenty of room for a large or growing family. From the decked portico entrance, the Eden 20 opens into an entry way that leads into the heart of the home, the spacious and bright open plan living, dining and kitchen area. The kitchen features a walk-in pantry as well as a kitchen island for enjoying breakfast and morning coffee before starting the day.
On one side of the home, you will find the master bedroom which as well as allowing you to enjoy the view through the large windows, also features an ensuite with stepless shower and walk-in robe, making it the perfect sanctuary to relax. From the dining area on this side there is access to an alfresco area that provides you with a great spot to enjoy summer meals outside or entertain friends.
At the opposite end of the home are three more bedrooms, all with lots of storage thanks to their built-in robes, and with easy access to the family bathroom. There’s also a separate laundry and walk-in linen cupboard meaning that you’ll easily be able to keep the home tidy.
With its modern looks and thoughtful floor plan, the Eden 20 makes a fantastic home for the modern family who want a home that impresses with its looks on the outside and its offerings on the inside. For further details, contact Nathan Diss on 0448 010 057.
Features
- Air Conditioning
- Reverse Cycle Air Conditioning
- Fully Fenced
- Built-in Wardrobes
- Dishwasher
- Solar Panels

