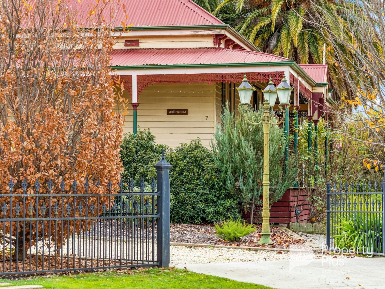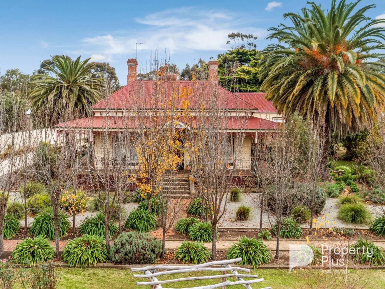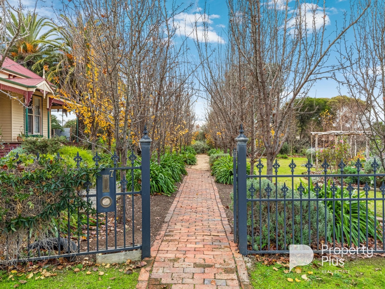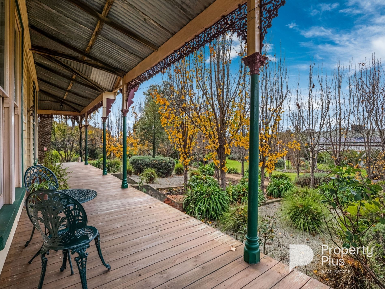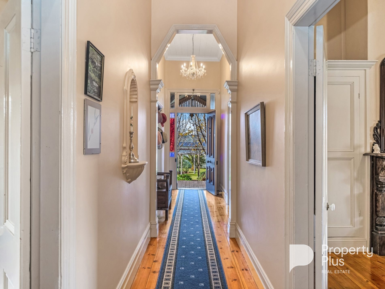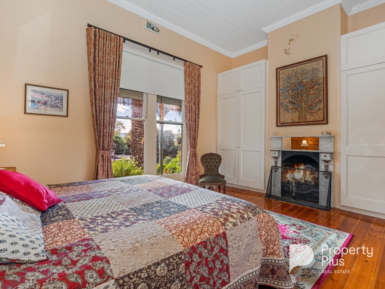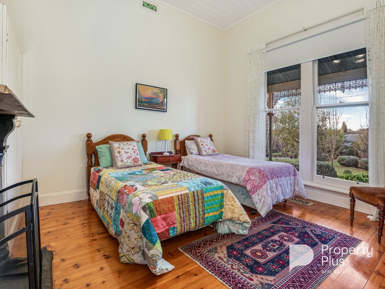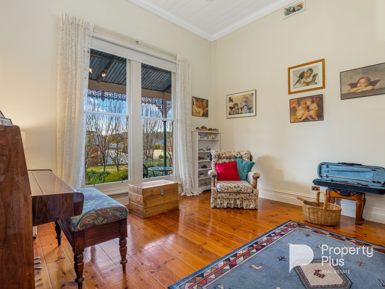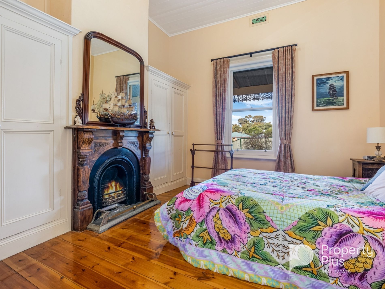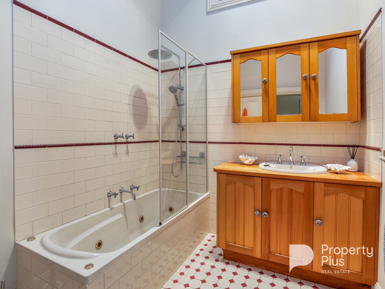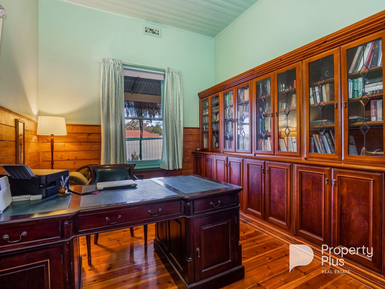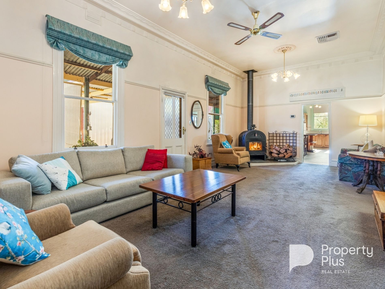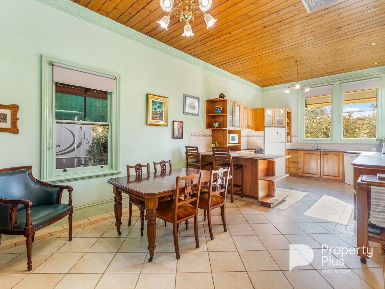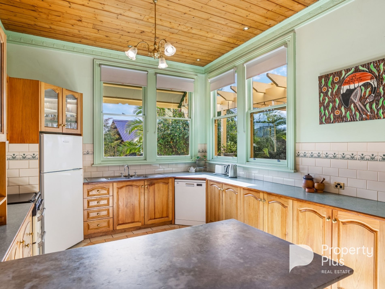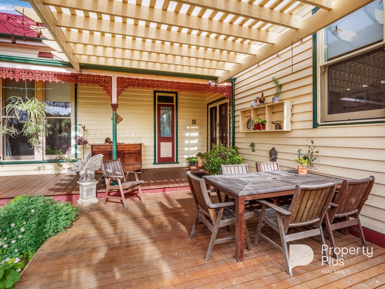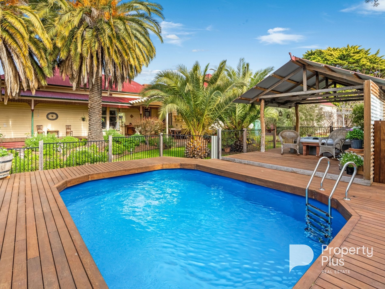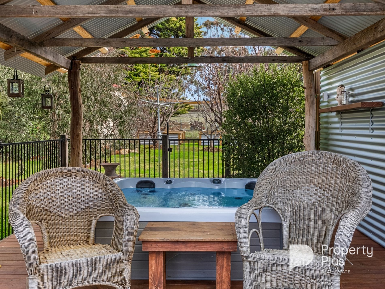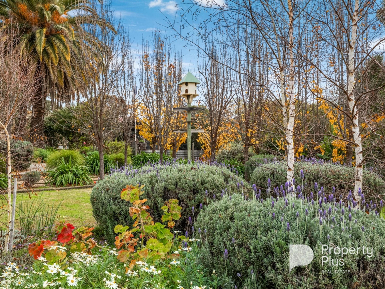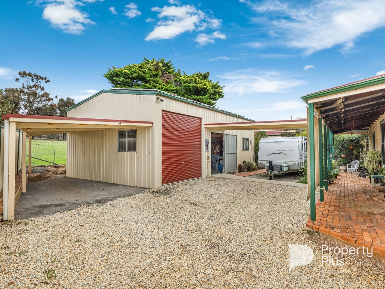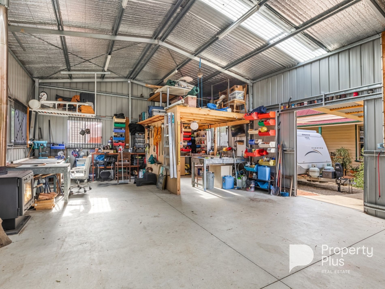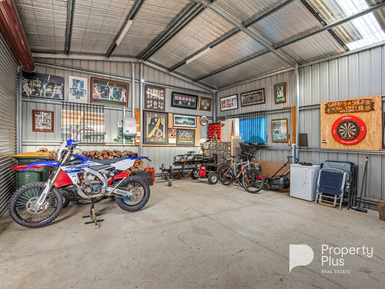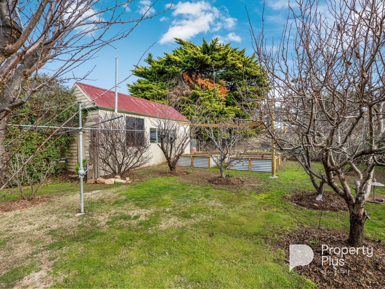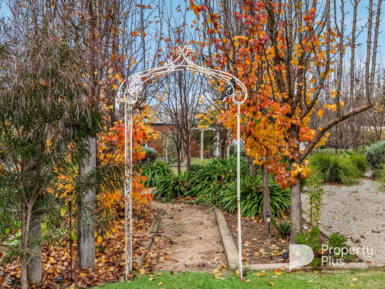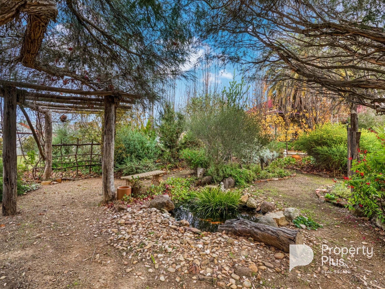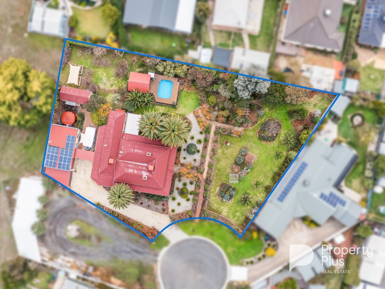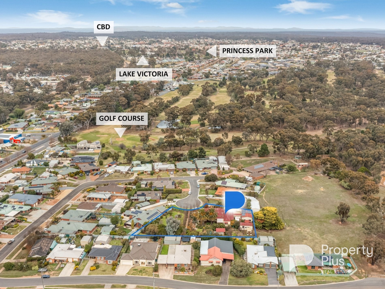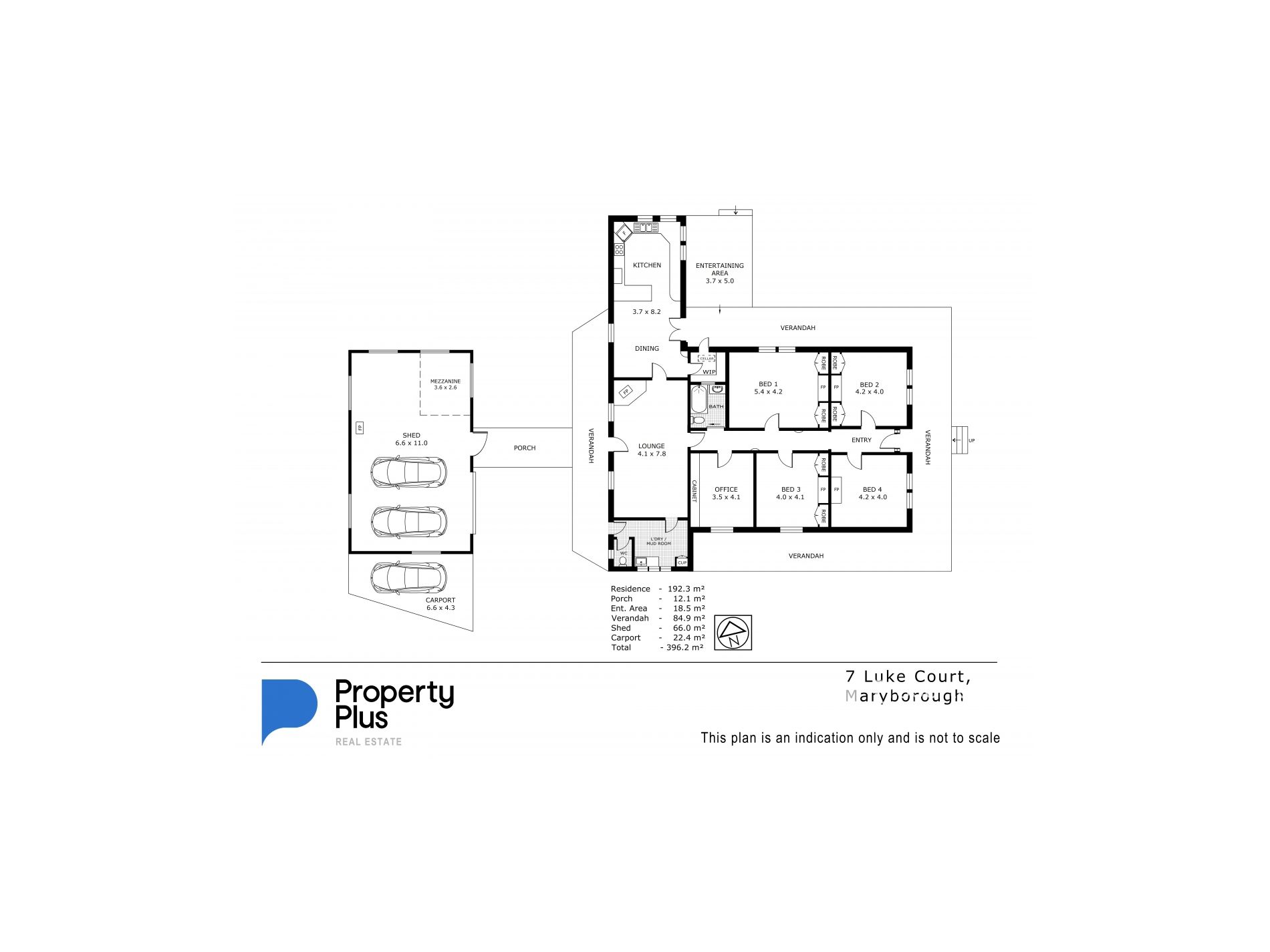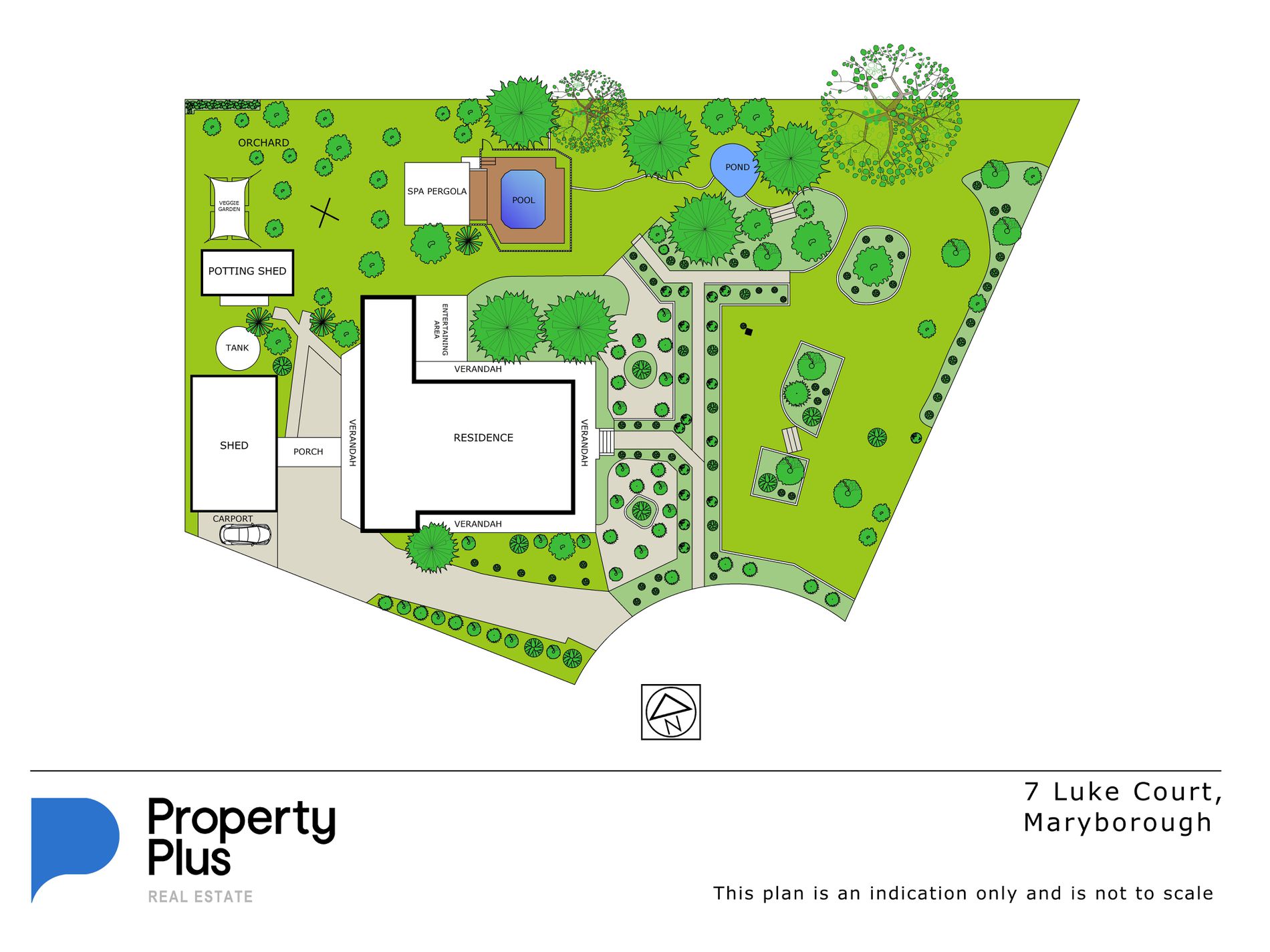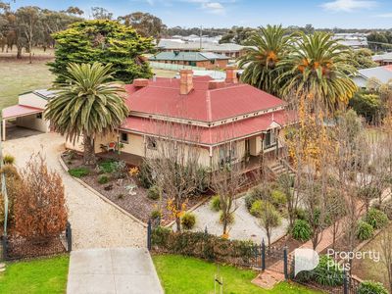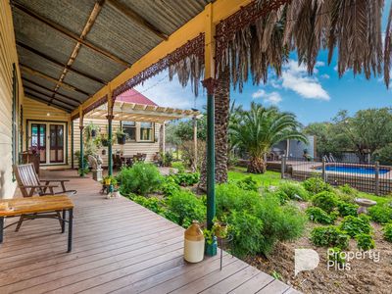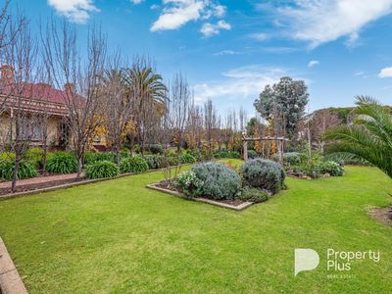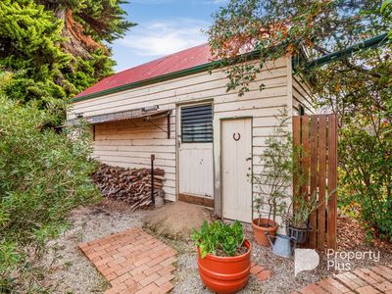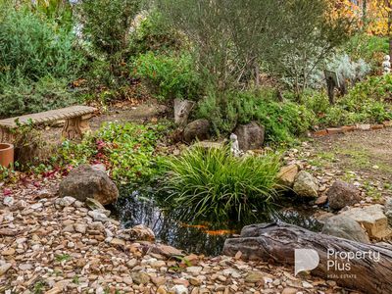“Bella Donna” is a classic Victorian residence of generous proportions. Retaining many of its period features and charm, this landmark home was built in 1899 by a local solicitor and over time the home has been sympathetically updated for the convenience of modern living without detracting from its history or character.
Set on a generous 2645sqm allotment over two titles, the home is surrounded by beautifully landscaped gardens with outdoor living a priority. A wide return verandah and alfresco are perfect spaces to enjoy the garden’s seasonal changes.
A fully decked, salt chlorinated pool and under cover spa for all weather use have been recent additions, further enhancing the outdoor appeal. Garden paths, stately trees, grassed areas and rambling flower beds are featured throughout the garden’s layout. There is also a small orchard and raised vegetable beds.
On the practical side, there is a potting shed and large 12m x 9m garage/shed with workshop and mezzanine for storage. There is also an outside loo perfect for when you are working in the garden or enjoying the pool.
Grand steps lead to the front door and once inside you are greeted by a wide central hallway and soaring 14-foot ceilings. In traditional style there are four large bedrooms leading off the hall, all have polished wooden floors, three have built-in storage and large windows, allowing the garden to be enjoyed inside. Also, from the hall you have access to the study, a commanding room with beautiful built-in cabinetry, and the family bathroom.
At the rear, the home opens to the spacious living room with wood heater, making this the perfect spot to relax in the cooler weather. There is also ducted gas heating and evaporative cooling throughout. The kitchen and dining are combined and flow seamlessly to the alfresco through French doors. The kitchen is well equipped with electric and gas cooking, dishwasher, Tassie oak cabinetry and oodles of bench space. A walk-in pantry leads to the cellar, perfect for storing preserves. Like the rest of the home’s spaces, the laundry/mudroom is big with built-in storage, and there is a second indoor toilet.
Further features of the property include 5.6kW solar system, covered access from the home to the shedding, fully secure yard with fencing all round and gated access, security system, two water tanks and garden watering system.
Conveniently located in a quiet court only minutes from the town centre for shopping, transport, schools and sporting/recreational activities.
Features
- Ducted Heating
- Evaporative Cooling
- Fully Fenced
- Outdoor Entertainment Area
- Outside Spa
- Shed
- Swimming Pool - Above Ground
- Built-in Wardrobes
- Dishwasher
- Floorboards
- Study
- Workshop
- Solar Panels
- Water Tank

