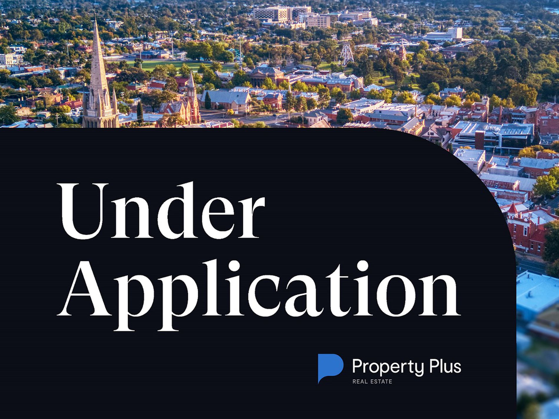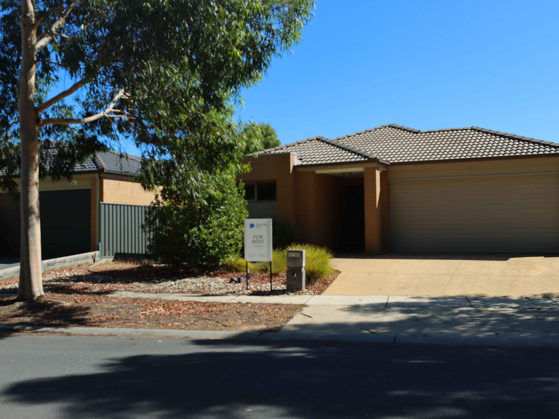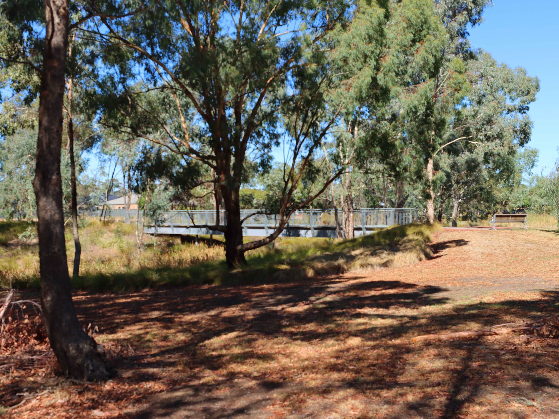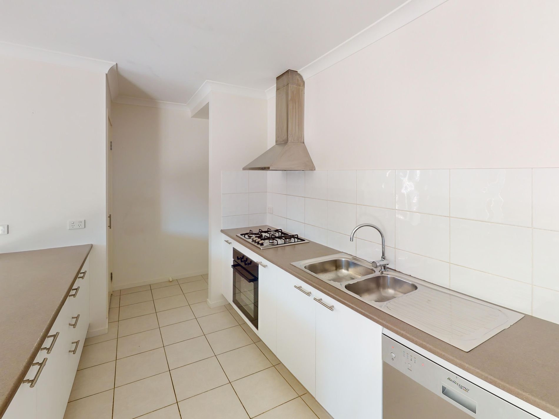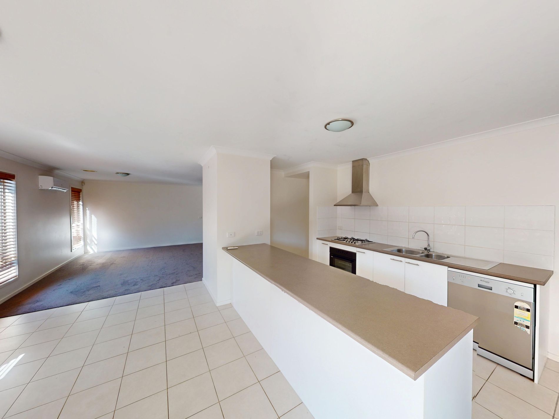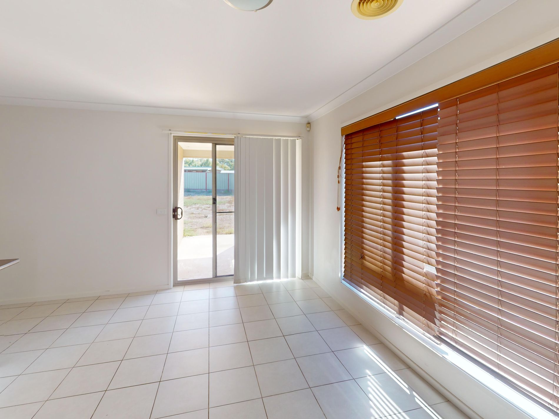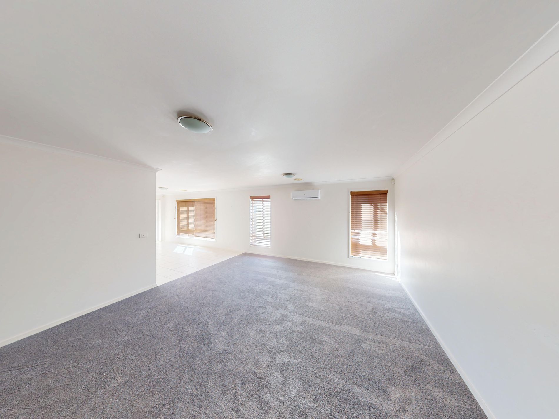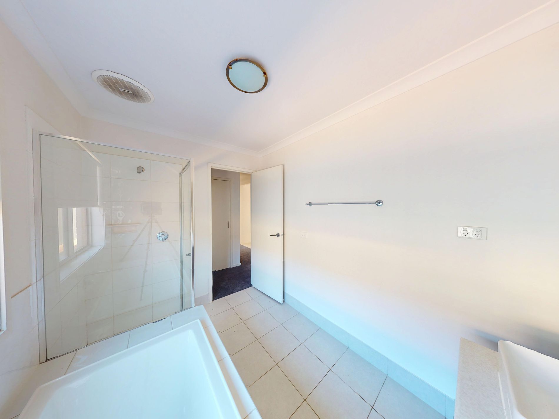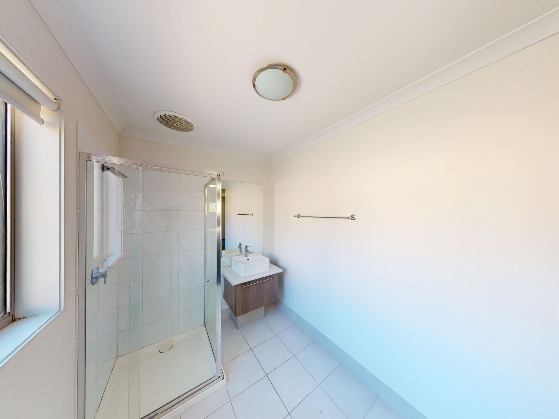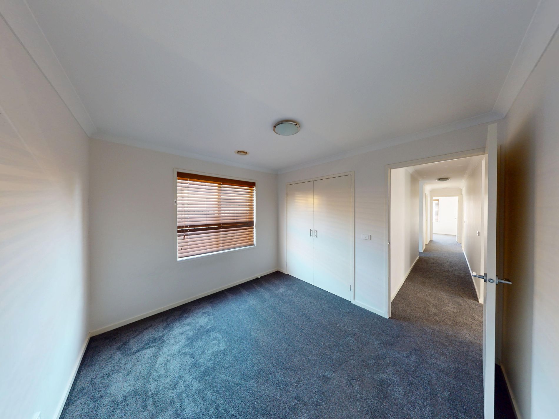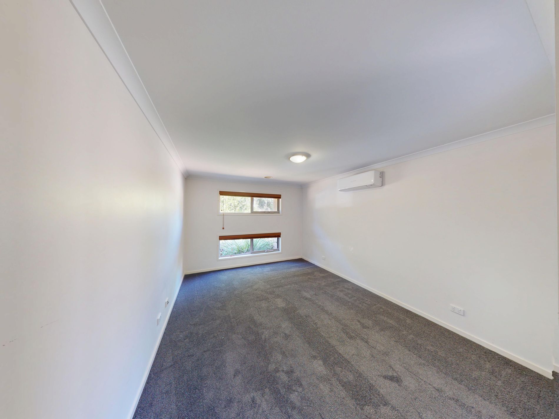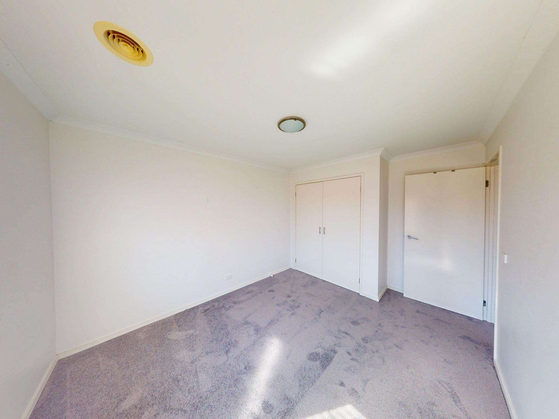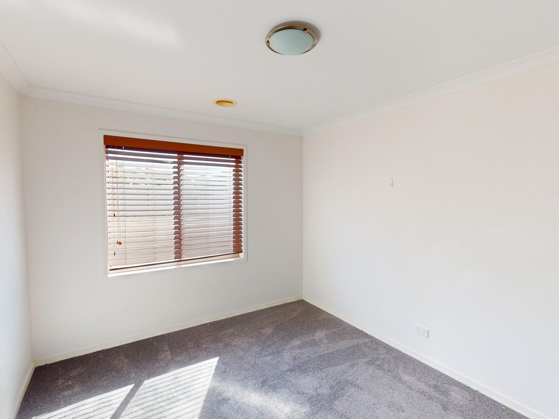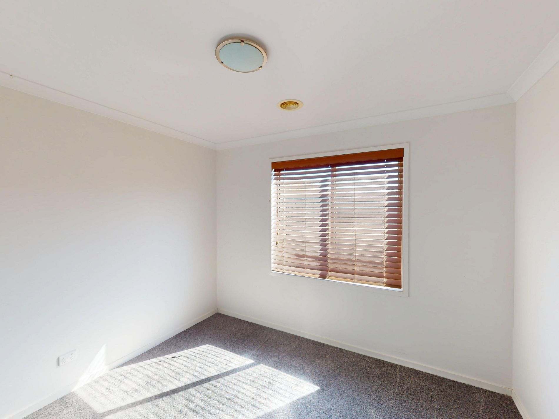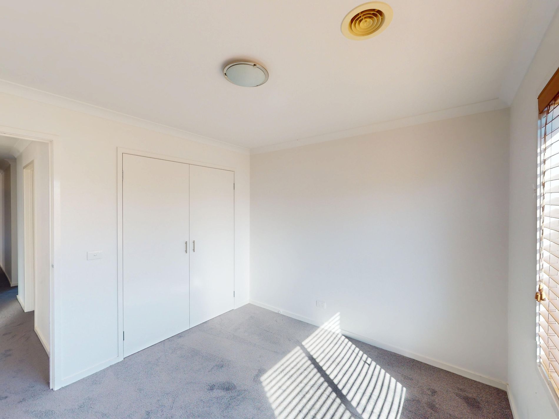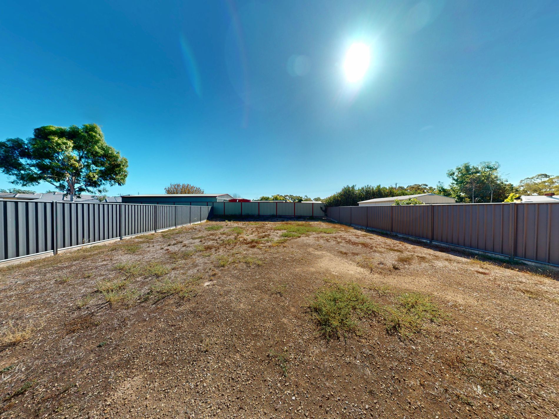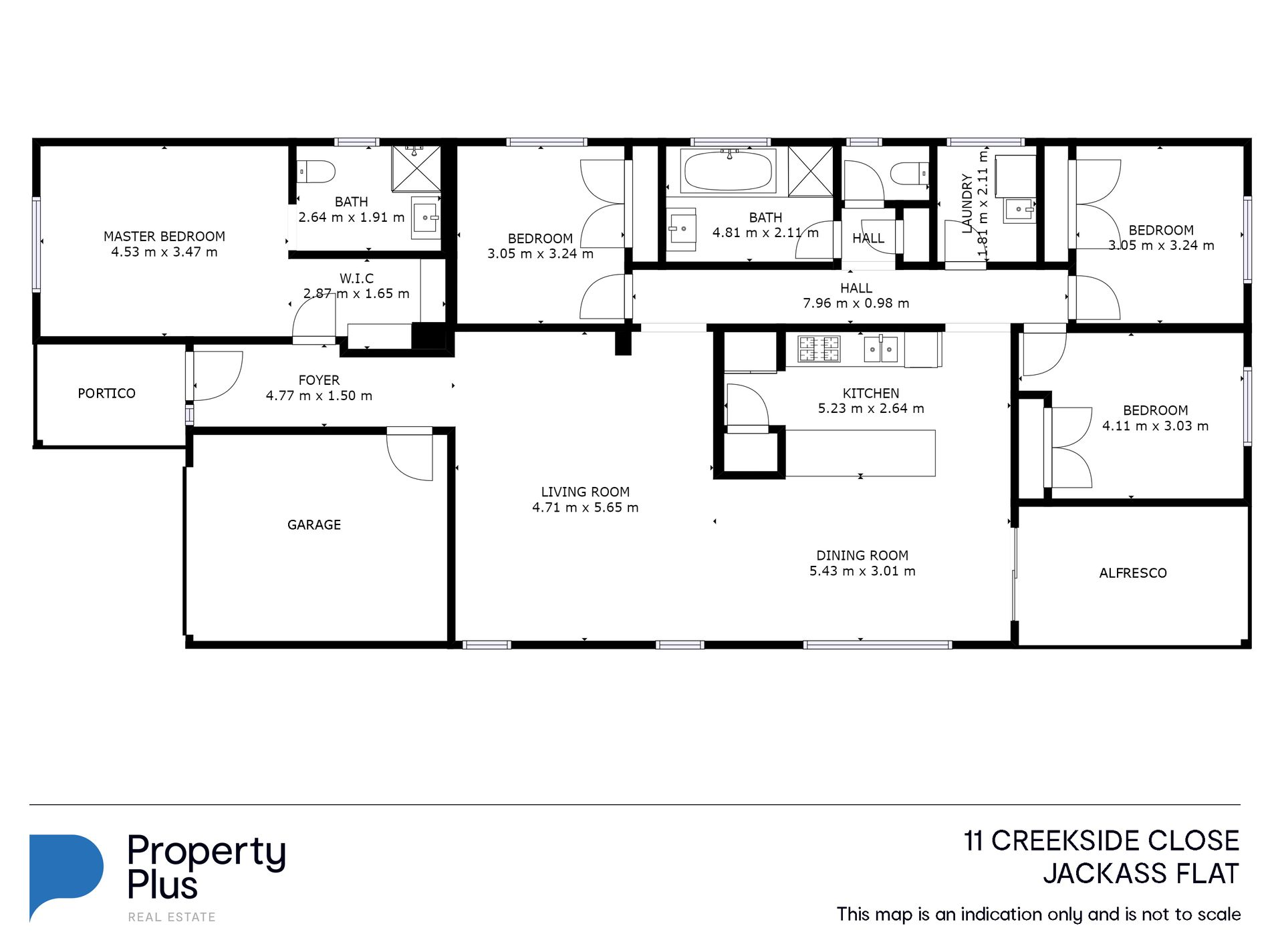From the entry point, the master bedroom features a walk-in robe and three-piece ensuite, this then flows to the open plan lounge, dining and kitchen featuring a stainless steel cooktop, stove, range hood and dishwasher. The three other bedrooms are towards the back of the home and they are complete with built-in robes. The main bathroom, separate toilet and laundry are all in good condition with modern tiling and features. With a double lock up garage and auto roller door there is direct access to the home which is always handy. There is ducted gas heating throughout and reverse cycle split systems in the main bedroom and lounge.
*Please submit all applications for review, if pre-approved a private inspection will be arranged before signing rental agreements*
Features
- Air Conditioning
- Gas Heating
- Reverse Cycle Air Conditioning
- Outdoor Entertainment Area
- Dishwasher

